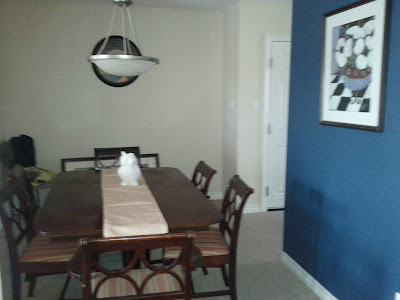Last time we moved, we didn't have company for ages because it took us so long to get settled and put stuff away. Our spare room was packed from floor to ceiling until at least a month later when we finally had family coming to stay and had to find the pull out couch amid the clutter. I think knowing that you only have so much time to get something done is good, like deadlines at work. I find I get my work done way faster if I know I have a deadline to meet.
So, surprisingly enough, we had pretty much everything situated, (except for some things thrown in the spare room and the utility room), days before we have company coming. That is a good feeling. So last night I did some simple tidying and had our first official photo shoot of our new digs.
The Living Room:
 |
| View from the entryway. |
 |
| Our accent wall: and the winner of the sunburst mirrors. I love the way it looks! The accent wall looks more blue in this photo, it's actually green. |
 |
| The view from the hallway behind the living room. You can see the artwork we chose for above the TV and my favorite piece of furniture, the canoe bookshelf my dad and I made years ago. |
On the other side of the storage room is the Dining Room:
 |
| The view from the hallway. You can see our entryway door from this photo. I have plans to recover the dining room chairs to a more neutral color to match the decor. |
Behind the dining room is a half wall that separates it from the Kitchen:
 |
| Our humble kitchen. There is a door out to the back deck and a pantry to the left of the dishwasher. |
 |
| The view from the door to the deck. We have enough room in our new kitchen to have a small table and chairs. This doubles as extra counter space too. |
 |
| The view of the half wall that separates the Kitchen and the Dining Room |
Just off the Dining Room and the Kitchen is the Master Bedroom:
 |
| The view from the door of our bedroom. Ignore the mess under the window. It's the hubs' side and he hasn't completely unpacked yet. |
We have a 'cheater' En-suite Bathroom, which means the bathroom has a door into our bedroom (for us to use) and also a door out into the hallway (for guests to use). Cheater or not, we are loving having the bathroom so close to the bedroom!
This bathroom is two and a half times bigger than the bathroom we had in our other place.
 |
| The view from the hallway door. |
 |
| View from the bedroom door. |
 |
| The back deck looks out to farmers fields and a road running behind us. |
 |
| We have a treed area behind out condo too, which is just beautiful. I have heard that you can spot deer and wild turkeys out back here. |
And that, my friends, concludes the tour of our new home. I did not post photos of our spare room and our utility/laundry room as they are still, very much, a work in progress. We hope to use the spare room as a guest room and office and to have all of our storage items organized in the laundry room. That is a project for another day.
We successfully hosted our first get together in our new home and we have the Hubs' parents coming for lunch on Sunday. My parents will come to stay the weekend following. It's exciting to share this new chapter with the ones we care about. :)
C



No comments:
Post a Comment